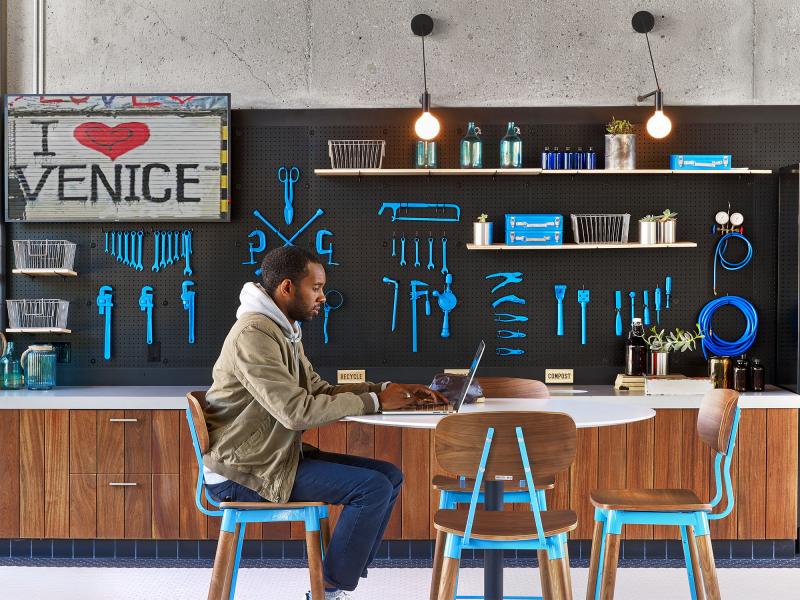Google’s “The Bunker” in Venice encompasses over 20,000 square feet of creative and innovative interior and exterior space. The entryway begins with exterior pavers that lead into a controlled access lobby highlighted by a custom millwork reception desk, wood flooring, woodwork walling and shelving, decorative lighting and banquet seating. The lobby then transitions into a “farm feel” themed, full-service café. The café boasts custom ceramic tile flooring with vibrant design and branding labels, and a feature wall furnished with steel shelving, HDTV, and farm tools used as decorative items hanging from a millwork peg wallboard.
To complete the interior, new HVAC units, light fixtures, interior and exterior corrugated wall panels were installed along with a large storefront window to allow natural light into the building. The innovative exterior vaunts both chic and serene sitting and lounging areas surrounded by all new drought tolerant landscaping.

